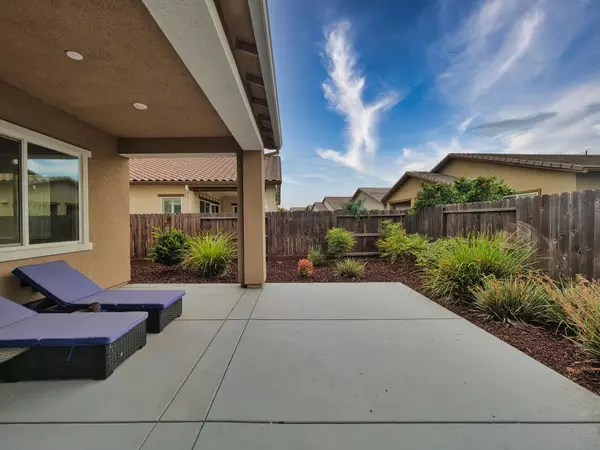4456 Danube River LN Sacramento, CA 95834
2 Beds
2 Baths
1,743 SqFt
UPDATED:
Key Details
Property Type Single Family Home
Sub Type Single Family Residence
Listing Status Active
Purchase Type For Sale
Square Footage 1,743 sqft
Price per Sqft $309
Subdivision Four Seasons Westshore
MLS Listing ID 225115196
Bedrooms 2
Full Baths 2
HOA Fees $270/mo
HOA Y/N Yes
Year Built 2019
Lot Size 5,911 Sqft
Acres 0.1357
Property Sub-Type Single Family Residence
Source MLS Metrolist
Property Description
Location
State CA
County Sacramento
Area 10834
Direction I-5 to Del Paso Rd., West to Hovnanian Dr., right to Red Sea Lean, to Don River Ln., right to Suey Canal Ln., to Danube River Ln., to property on the left
Rooms
Guest Accommodations No
Master Bathroom Shower Stall(s), Double Sinks, Granite, Window
Master Bedroom Walk-In Closet
Living Room Great Room
Dining Room Dining/Family Combo, Space in Kitchen
Kitchen Breakfast Area, Pantry Cabinet, Granite Counter, Island, Island w/Sink
Interior
Interior Features Storage Area(s)
Heating Central
Cooling Ceiling Fan(s), Central
Flooring Carpet, Tile
Window Features Dual Pane Full,Window Screens
Appliance Gas Cook Top, Built-In Gas Range, Hood Over Range, Dishwasher, Disposal, Microwave, Tankless Water Heater
Laundry Sink, Gas Hook-Up, Hookups Only, Inside Room
Exterior
Exterior Feature Uncovered Courtyard
Parking Features Attached, Side-by-Side, Garage Door Opener, Garage Facing Front
Garage Spaces 2.0
Fence Back Yard, Wood
Pool Built-In, Common Facility, Gunite Construction
Utilities Available Cable Available, Public, Solar, Natural Gas Connected
Amenities Available Barbeque, Pool, Clubhouse
Roof Type Tile
Porch Front Porch, Covered Patio, Enclosed Patio
Private Pool Yes
Building
Lot Description Auto Sprinkler F&R, Gated Community
Story 1
Foundation Concrete, Slab
Builder Name Lennar
Sewer Public Sewer
Water Public
Schools
Elementary Schools Natomas Unified
Middle Schools Natomas Unified
High Schools Natomas Unified
School District Sacramento
Others
HOA Fee Include Pool
Senior Community Yes
Restrictions Age Restrictions,Exterior Alterations
Tax ID 225-2490-083-0000
Special Listing Condition None
Pets Allowed Yes





